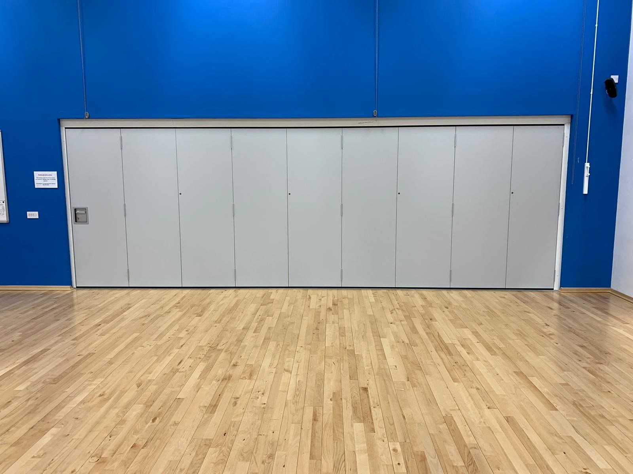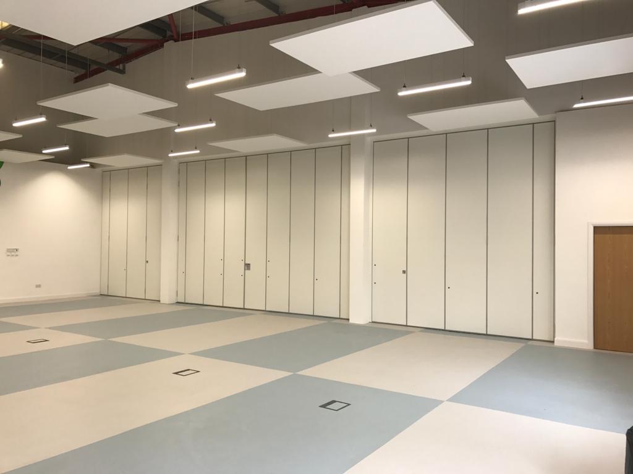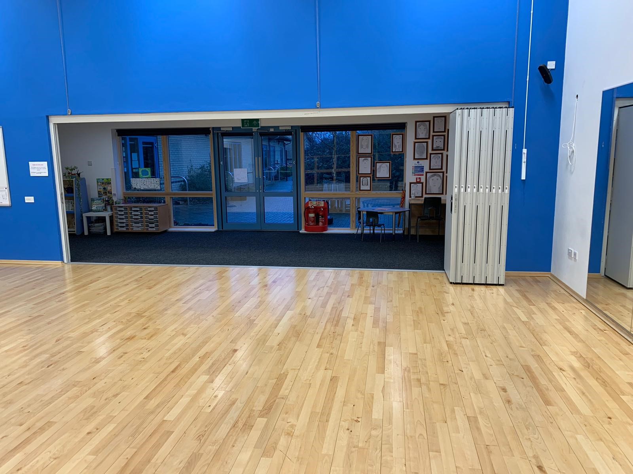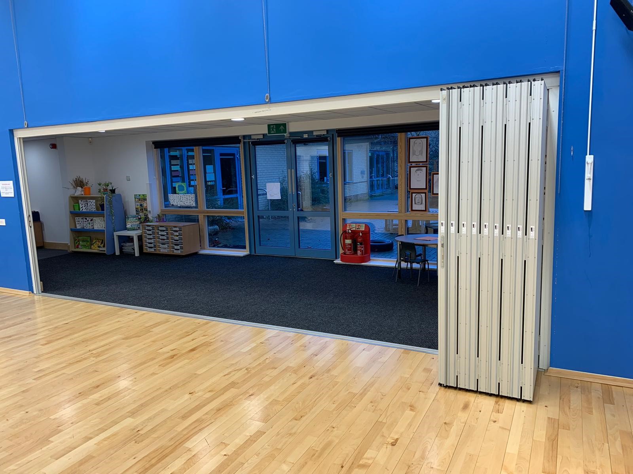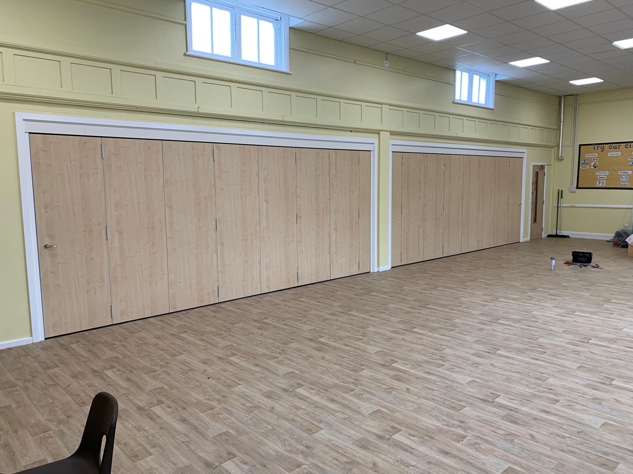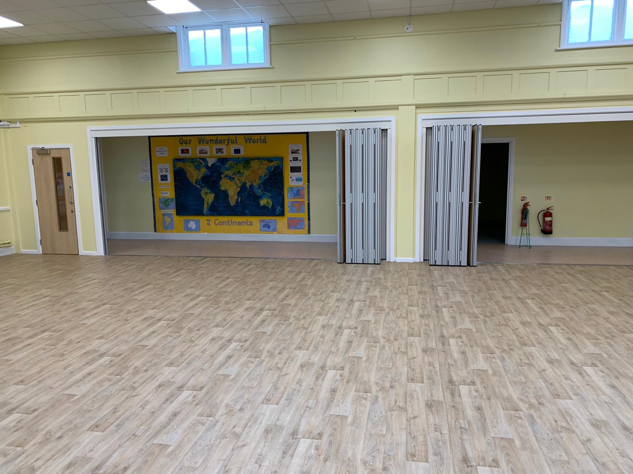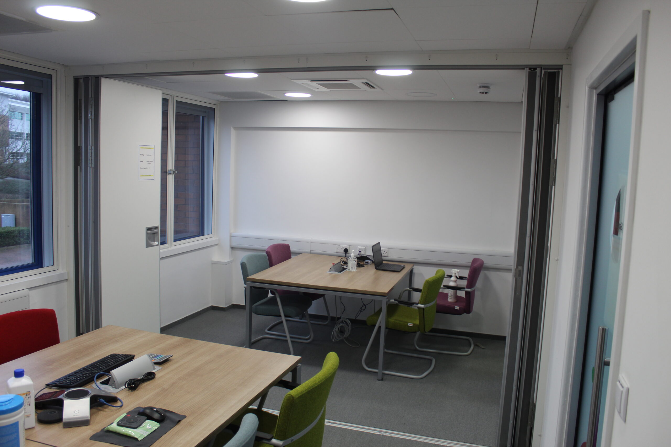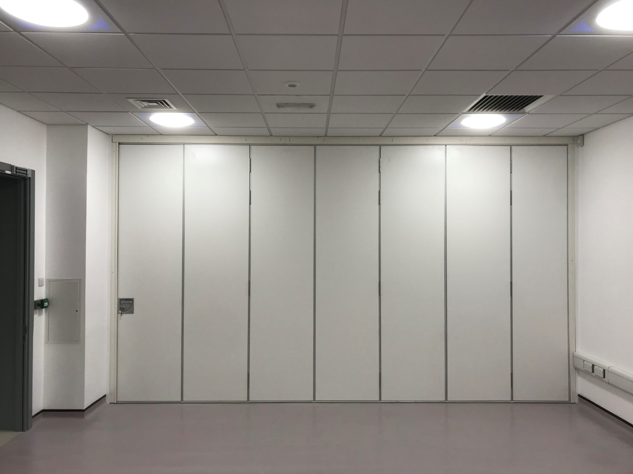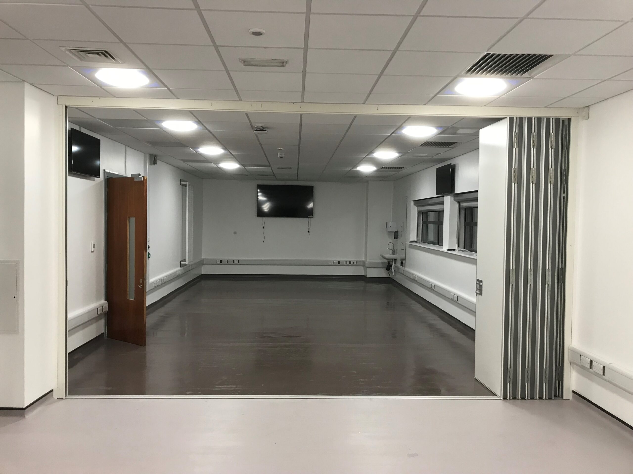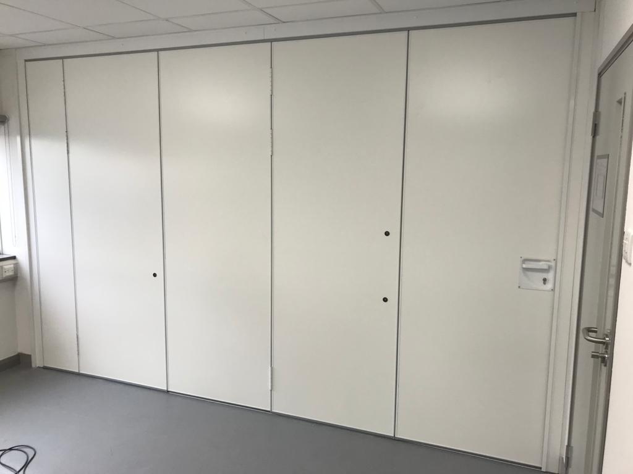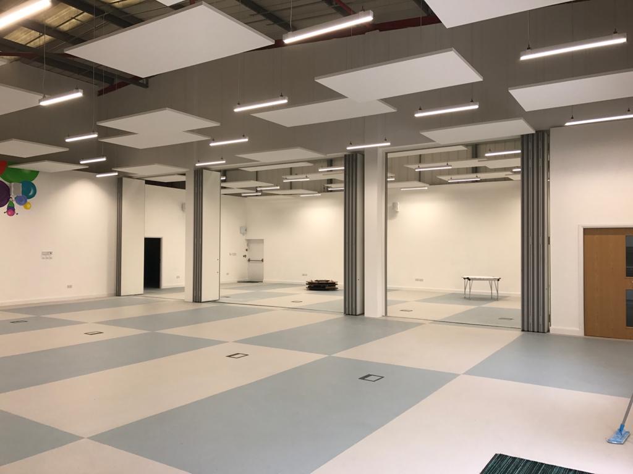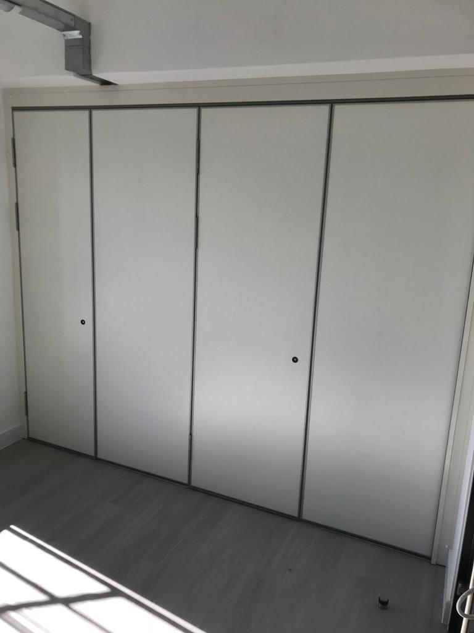M85 – SLIDING FOLDING SYSTEM

SLIDING FOLDING SYSTEM
Our M85 sliding folding system is a sliding folding wall that incorporates a series of flat panels that are hinged together to give a flush appearance when closed.
The panels can be manoeuvred on an ultra-low profile floor track system or top hung track system.
The floor supported option of this system is used frequently when there is no overhead structural support.
Features:
• Floor supported or top hung system depending on overhead structure.
• Face operated locking bolts to secure wall in position.
• Continuous sweep seals at top and bottom to enhance acoustics
• Single wing or bi-parting configurations
• Leading element is full height pass door to enable access from room to room.
• Optional vision sliding folding system panels
• Stacking centrally or to side of line of track (centre-fold or end-fold)
• Panel finishes include vinyl, veneer, melamine laminate, a magnetic dry wipe enamelled writing surface or paint


Specifications:
• Panel thickness: 85mm
• Panel width: 250mm to 1,000mm
• Wall heights: Up to 5000mm

